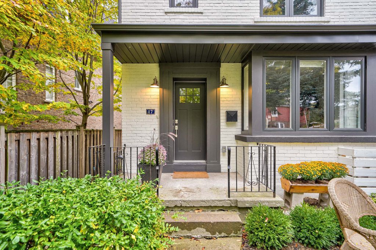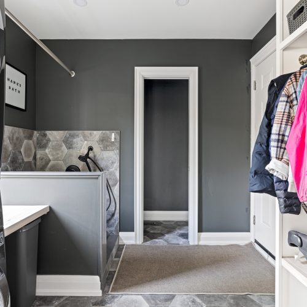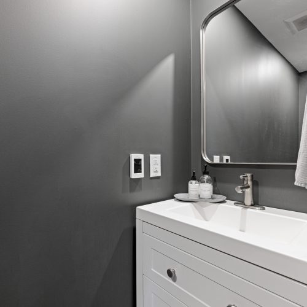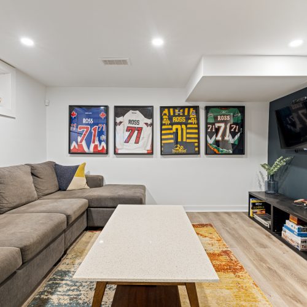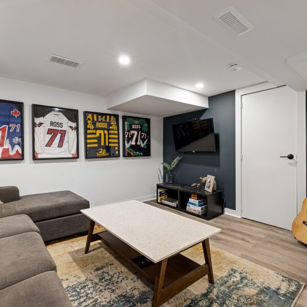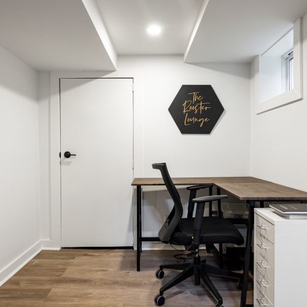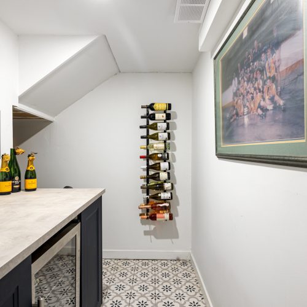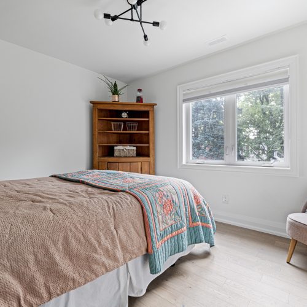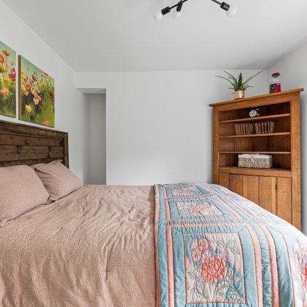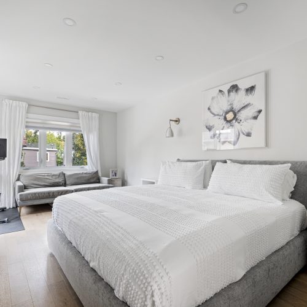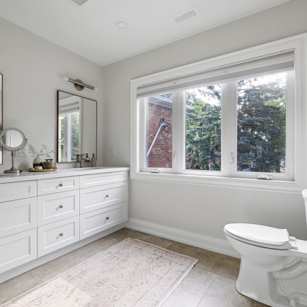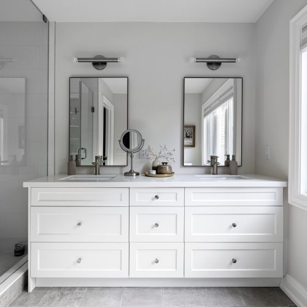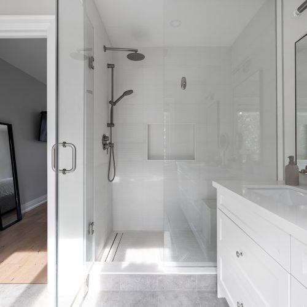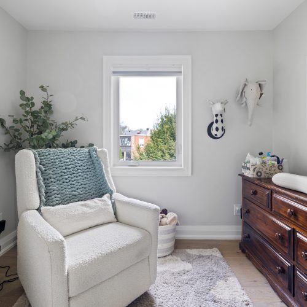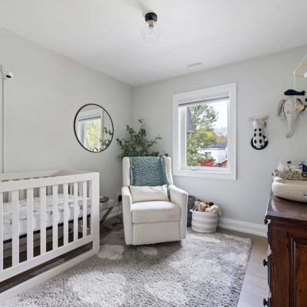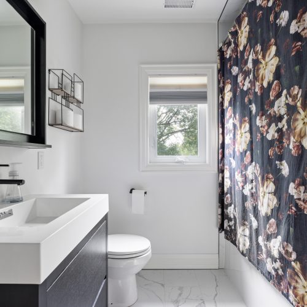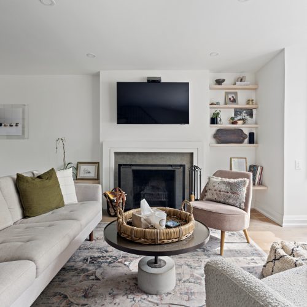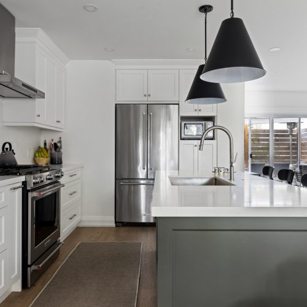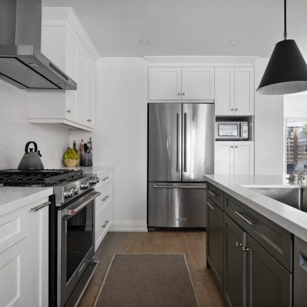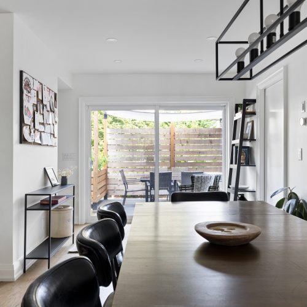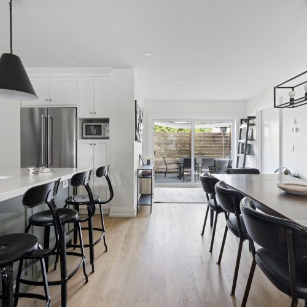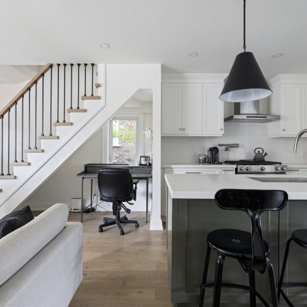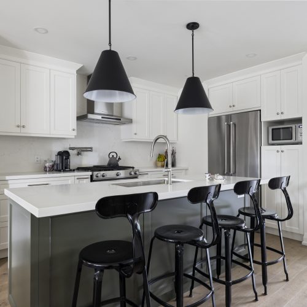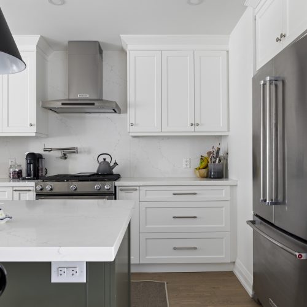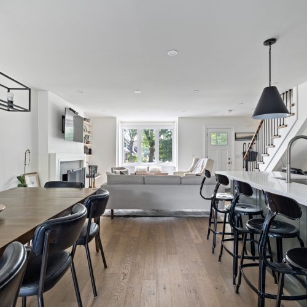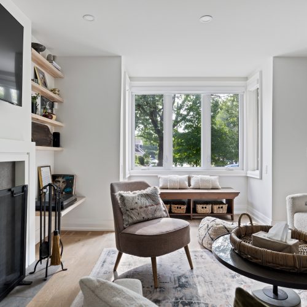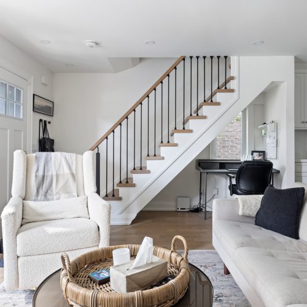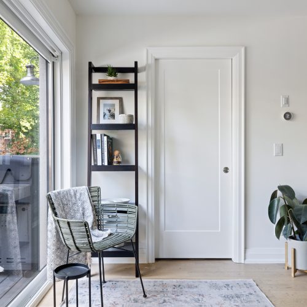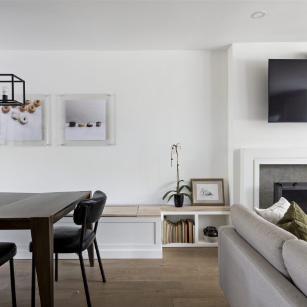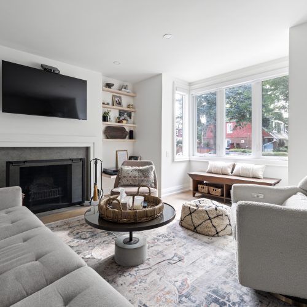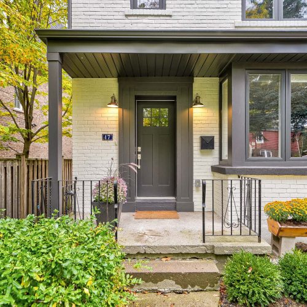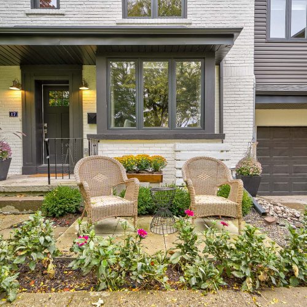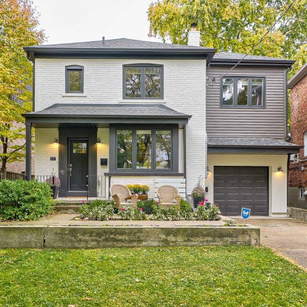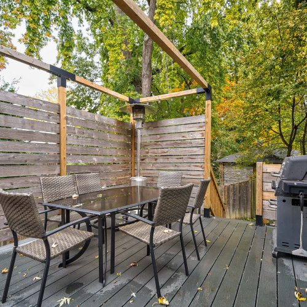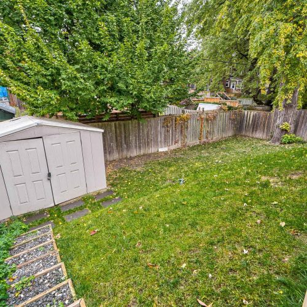About This Property
Welcome to 17 Maughan Cres! A meticulously renovated three-bedroom, three-bathroom detached home (35 ft wide lot!!) nestled on a peaceful, tree-lined street in a prime East End location! Step inside and you’re immediately greeted with the perfect blend of modern luxury and classic charm, thanks to a high-quality professional renovation and expansion in 2021/2022. The open-concept main-floor living features engineered hardwood floors, custom shelving, a cozy wood-burning fireplace and tons of natural light from the south-facing window. The heart of the home a chef-inspired kitchen features an oversized island with ample seating and storage, plus a pasta tap for perfecting your culinary masterpieces. The dining area shines with a stylish built-in bench and opens up to an expansive terrace overlooking the green backyard. The thoughtful details extend to the mudroom, which offers garage access, main-floor laundry, storage galore, heated floors and even a pet spa for furry friends.
Upstairs, unwind in the impressive primary suite, a spacious retreat flooded with natural light, complete with a king-sized layout, a massive walk-in closet, 4 piece ensuite bathroom and a private balcony. Down the hall are two well-sized bright bedrooms and a 4 piece bathroom. All bathrooms have heated floors! The finished basement includes a built-in bar, ideal for entertaining.
Living here means enjoying a fantastic community, steps from coffee shops, restaurants, Greenwood Park, Leslieville Farmers Market, Balmy Beach Club/Toronto Hunt, and the beach. This home is ready to offer you style, convenience, and the best of Toronto’s East End living. 4 car parking (1 garage spot + 3 driveway).
Lot size: 35.08 ft x 97 ft
