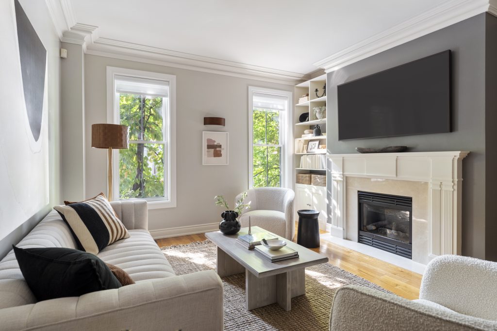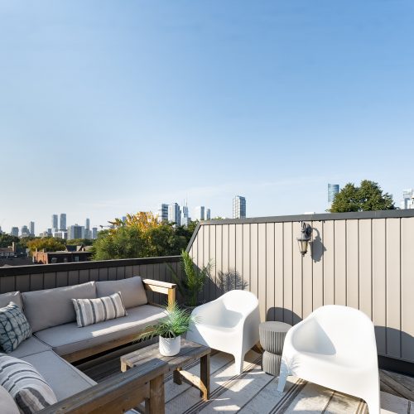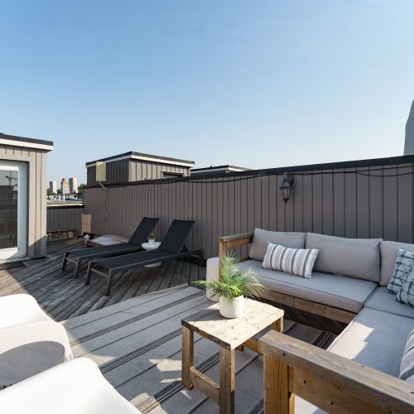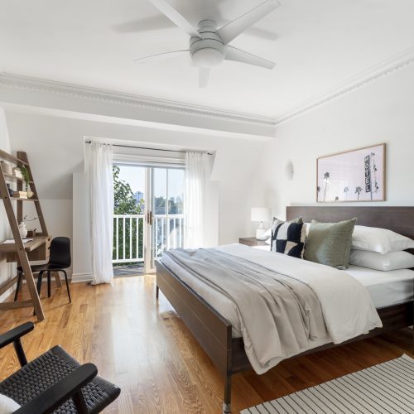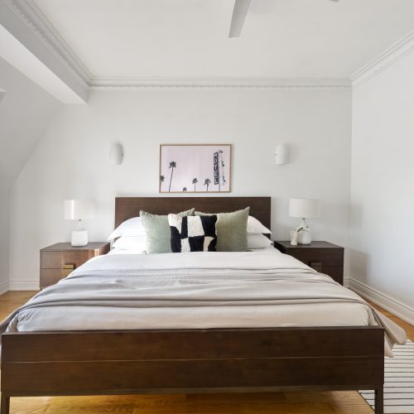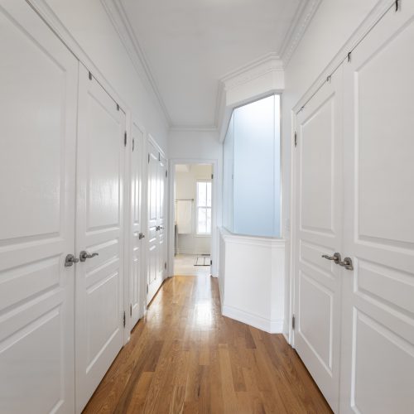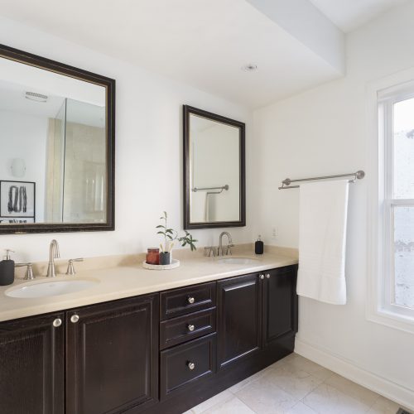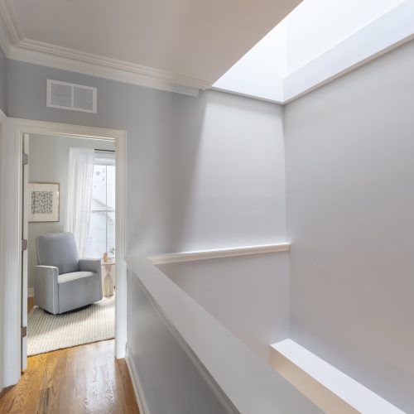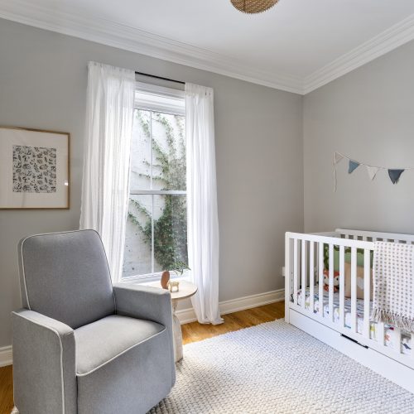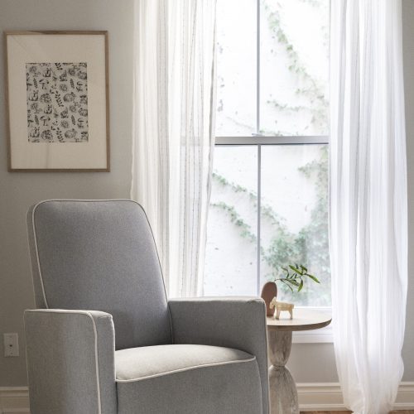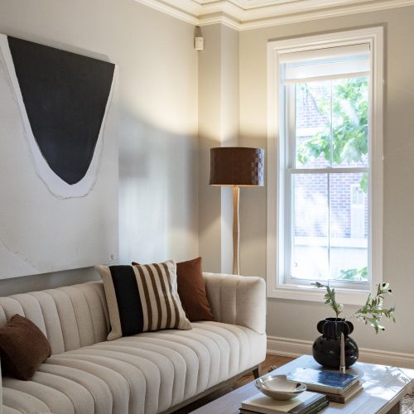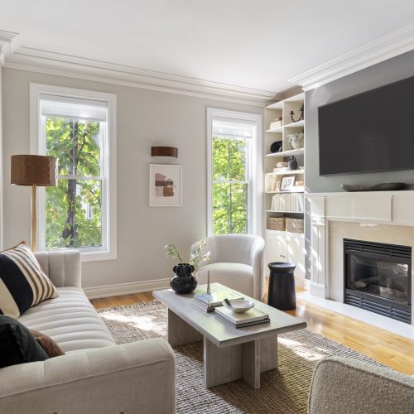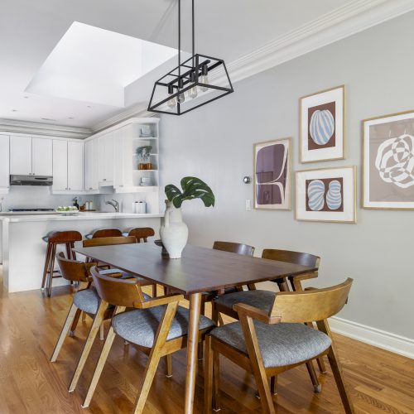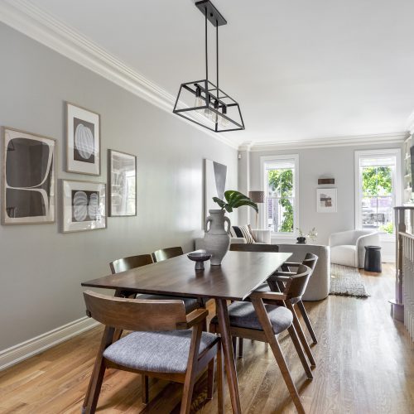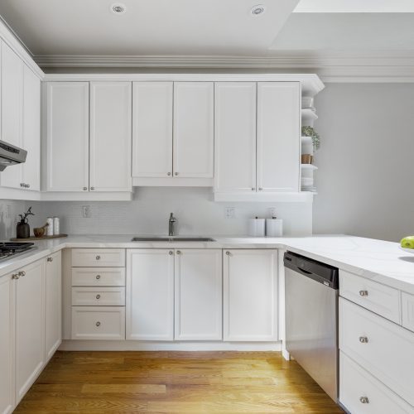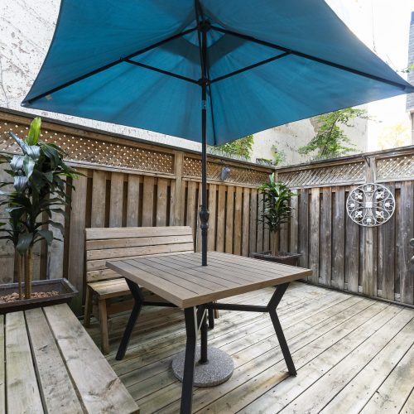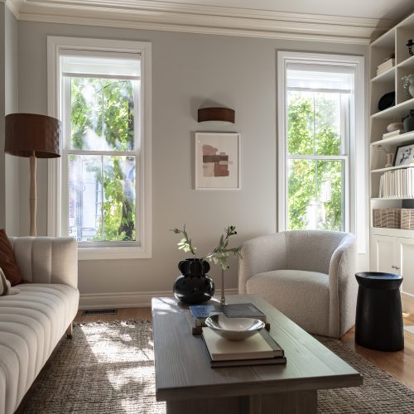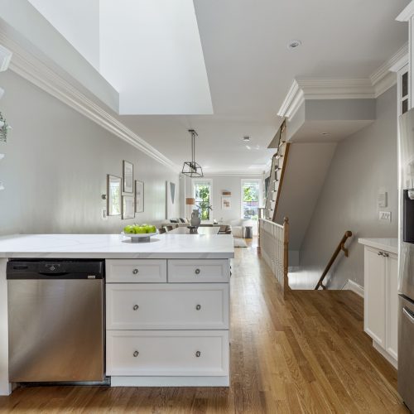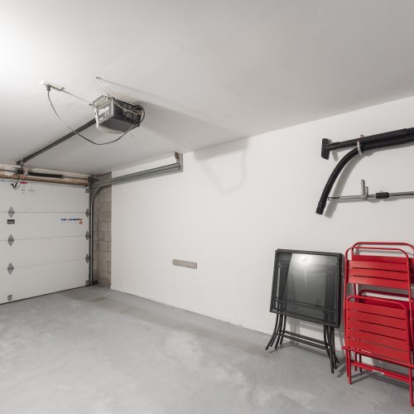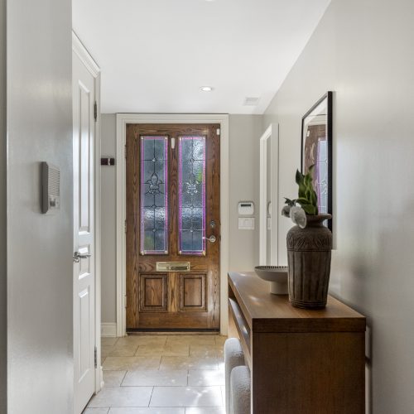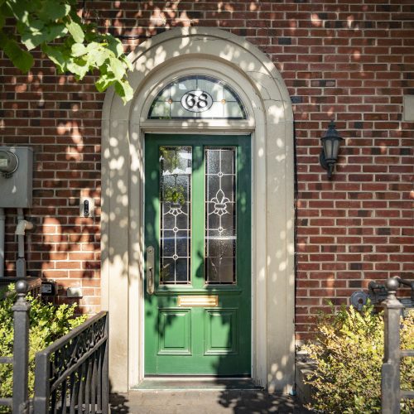About This Property
Discover this lovingly maintained freehold row home nestled on the picturesque, tree-lined Aberdeen Ave in the heart of Cabbagetown. This elegant residence features a built-in garage, a serene fifth-floor rooftop terrace with sweeping 360-degree city views, and crown moulding/hardwood floors throughout. The second floor boasts an open-concept design with a seamless flow from dining to living, enhanced by custom shelving, a cozy fireplace, 9ft ceilings, a soaring skylight extending to the fifth floor, and abundant natural light through the south-facing windows. The newly renovated kitchen, with ample storage, walks out to a private terrace with a gas BBQ hookup ideal for entertaining. The third floor features two bedrooms with closets, a 4-piece bathroom, and the washer & dryer. The primary suite spans the entire fourth floor and features a luxurious rain shower bathroom, two large closets with organizers, electric blinds, and French doors leading to a south-facing balcony. Basement is a vast crawlspace providing additional storage. Located just moments from Cabbagetown’s main strip and convenient amenities, including easy access to transit, countless restaurants/cafes/shops, Winchester Park, Riverdale Park and much more. This home is perfectly suited for both families and professional couples.
